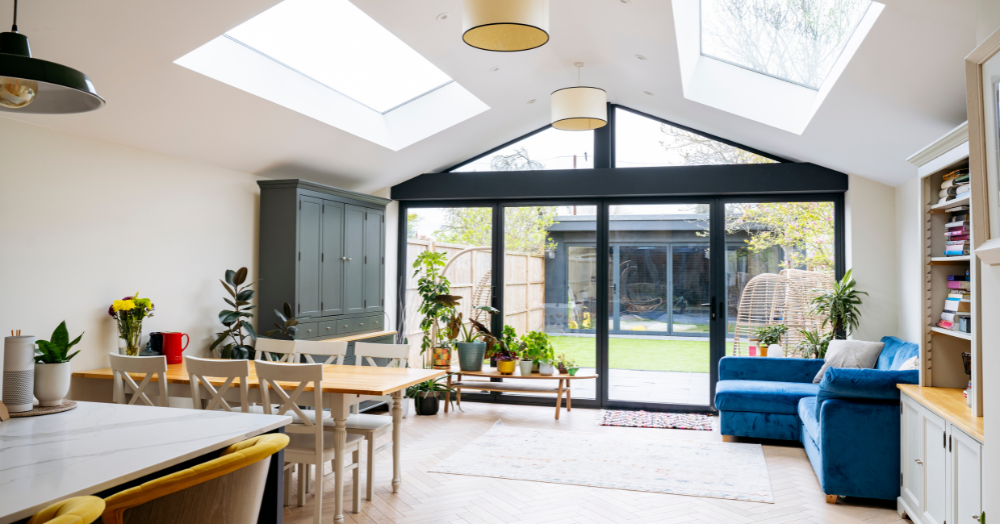Where do you start when considering an extension? Should you move or not? The decision can be a tough one when your home is not providing what you need. Here’s our plan to help…
🏡 Move or Extend? A Step-by-Step Guide
Your home right now may not be providing what you need. The big question is: should you move, or should you extend? Here’s a clear process to help you decide.
✨ Step One: What isn’t working?
Start by identifying exactly what’s missing. You can extend, but you can’t change your location. Sometimes a layout change — like adding a downstairs toilet, opening up the kitchen, or a loft conversion — is all you need.
Think about how you live in the property. Do you need space in the hallway for coats, boots, or pushchairs?
🍽️ Does your family eat together every evening and require room for a dining table? By increasing square footage, you may achieve your desired lifestyle without moving.
📐 Step Two: Talk to the professionals
Architects or structural engineers can help turn your ideas into reality. They’ll tell you what’s possible, which walls can come down, and provide drawings to review.
📜 Step Three: Permissions
Will your plans fall under permitted development rules, or require full planning permission? Your architect will guide you. Keep in mind that full applications involve extra time and costs.
💷 Step Four: The costs
Budget carefully. Fees for architects, planning applications, and builders all add up. Get quotes early, and make sure you know what’s included (and what isn’t). Builders can usually provide a ballpark figure once you have basic plans.
🏠 Step Five: Get a valuation
Invite a trusted local estate agent to value your home both as it stands now and post-extension. This will help you weigh up whether extending adds enough value compared to moving.
💡 Step Six: Mortgage advice
Could you release equity to fund the work? If not, what are your options? A broker can advise how much you could borrow — whether for building works or for a new purchase.
🔎 Step Seven: Research the market
Now, check what’s available. Do homes for sale in your budget already offer the features you’re missing? If yes, moving might be the smarter choice.
✅ The takeaway
Some homeowners jump straight from Step One to Step Five — asking an agent to value their home based on potential plans. Either way, the key is to balance lifestyle needs, financial sense, and future value.
We’re here to help with valuations, advice, or simply a chat about your options. If you’ve recently extended (or are planning to), we’d love to see the results — and show you what it’s added to your home’s value!
We are here and ready to help in any way we can. 🧑💼
☎️ Call: 01474 321957
📧 Email: richard@mandmprop.co.uk


